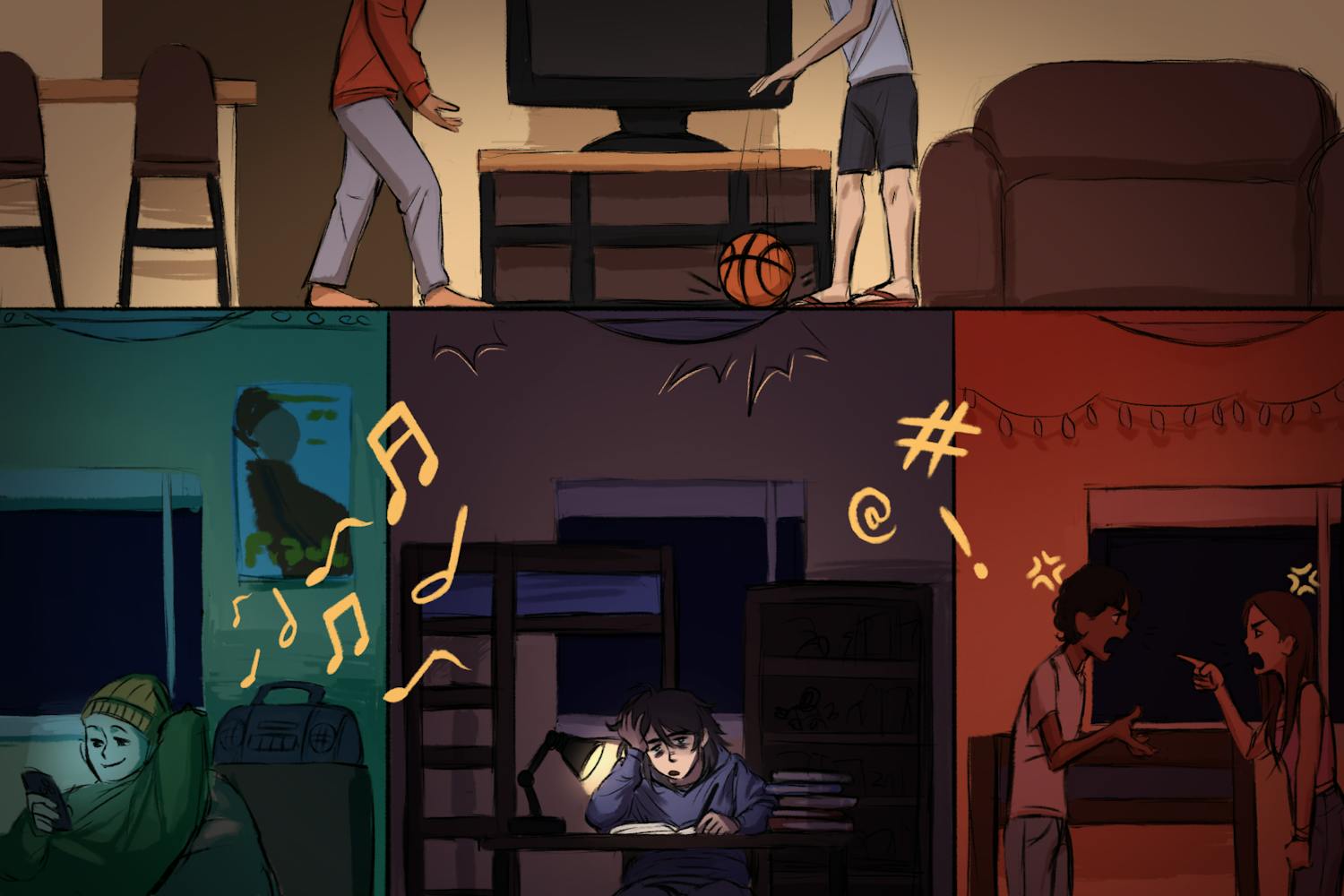Though you may not have realized it on the hectic first day of classes, the Tempe campus is an architectural oasis.
The newer, more efficient buildings of the Tempe and the Downtown Phoenix campuses — not to mention the projects begun on the West campus and the rust-colored, corrugated structures of the Polytechnic campus — reflect ASU’s emerging and innovative programs and are a step in a new direction in terms of sustainable construction and style for universities.
In 2008, the industry magazine Architectural Record featured the concept and layout of the Walter Cronkite School of Journalism and Mass Communication building, one of the University’s more recent projects, which was completed in the same year. It said, “The design is intended to express the role of journalism in today’s society.”
The exterior of the brown cement block building is girded with a red news ticker. Inside, there are quotes from the Constitution and an area for public discussion named after the First Amendment.
The imposing and solid structure of the Cronkite School building makes a strong statement for the professionalism of ASU’s nationally recognized journalism program. The building successfully contains and expresses the innovative quality of the University’s journalism program.
Ryan Abbott, a project manager and engineer from Sundt Construction, worked on the Cronkite School, Coor Hall and the two Biodesign Institute buildings.
He said in an email that ASU continues to break the mold and transform the design and construction process by considering the whole and not just the parts of the project.
The Biodesign Institute, for example, combines nine research fields, ranging from biology to electronics and materials science, to represent the collaboration of the research-based program.
Abbott is also the project manager of the Interdisciplinary Science and Technology Building IV, which will open next May. He said making the space adaptable for the two different departments’ offices was challenging.
“We helped provide a roadmap that was used to provide the necessary information for the user groups to come to consensus on the plan that worked best for both colleges. Individual support spaces were originally programmed for each department. However, the teams worked together to share support,” Abbott said.
The New American University concept of focused, innovative research is best seen in the Biodesign and ITSB IV buildings by the cooperation of the departments.
These buildings also reflect the University’s commitment to sustainability. They are or will be LEED Gold-certified, a designation from the U.S. Green Building Council that recognizes the sustainable practices that were used during construction.
Abbott said Biodesign A utilized recycled materials for ceiling panels and rubber stairwell flooring, as well as fly ash — a waste by-product of coal burning power plants — “to offset the energy demands of a typical concrete structure.”
These resource-saving methods capture the “leveraging our place” design aspiration of the New American University, which includes “allowing our environment to advance our research” and “embracing our … physical setting,” according to the ASU website for the New American University.
Embracing our physical setting is accomplished in the fullest sense by using smart construction and eco-conscious materials. Sustainably designed buildings are a good and good-looking track for ASU and other universities.
Reach the columnist at jlgunthe@asu.edu.



