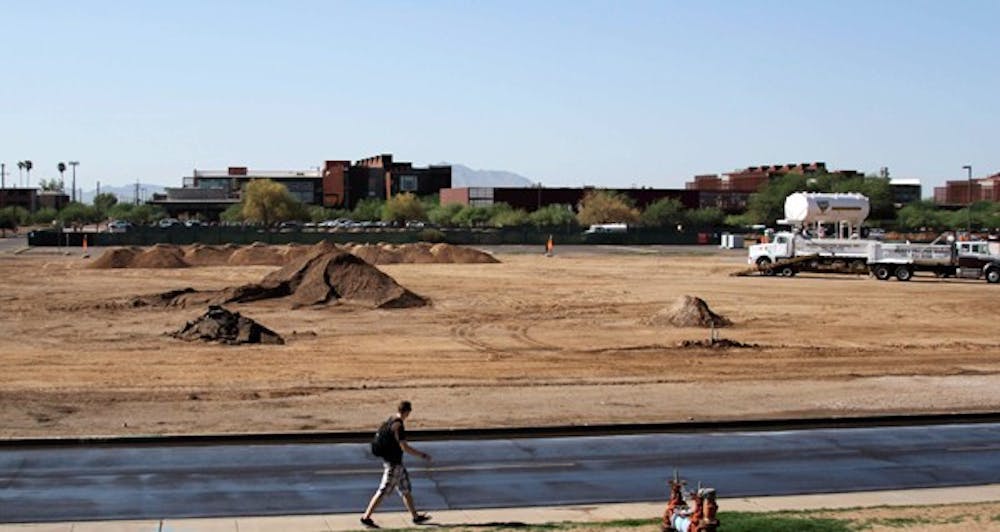Vacant lots and dirt roads on the Polytechnic campus will soon be transformed into new housing, dining and the student-inspired student recreation center.
“In a year, the north campus is going to be completely redefined,” said Brie Smith, project manager for Architekton, the firm responsible for designing the SRC. “This is going to be a big shift for the Polytechnic campus.”
The housing and dining halls and SRC are scheduled to open next fall, according to a June ASU press release.
Construction of the housing and dining hall began mid-June and SRC construction will begin in mid-October, said John W. Kane, the senior project manager for Capital Programs Management Group, which will oversee construction of the new facilities.
The residence hall will house 316 students, Executive Director of University Housing Michael Coakley said in an email.
Smith said the SRC will be 60,000 square feet not including the fields and pool.
In February 2010, Architekton asked students to aid in the design of the SRC. Architekton organized workshops that provided students with physical models and they worked on Google Sketch Up, a 3D modeling program.
“We worked hard in putting ‘pencils’ in students’ hands to help design this facility,” said Tom Reilly, the project director at Architekton. “We get excited about collaborative design. The more we got people from different backgrounds the better the design workshops were.”
“We walked out of the workshop with something we would have never thought of designing,” Reilly said.
Reilly said they accomplished students’ needs, in designing SRC, through “good communication.”
Smith said these facilities are for meant for students to socialize and “hangout with friends.”
“The new facilities will be an extension of their backyards,” Smith said.
Coakley said the purpose of the new facilities was to provide resources for students to succeed.
Reach the reporter at thania.betancourt@asu.edu Click here to subscribe to the daily State Press newsletter.





