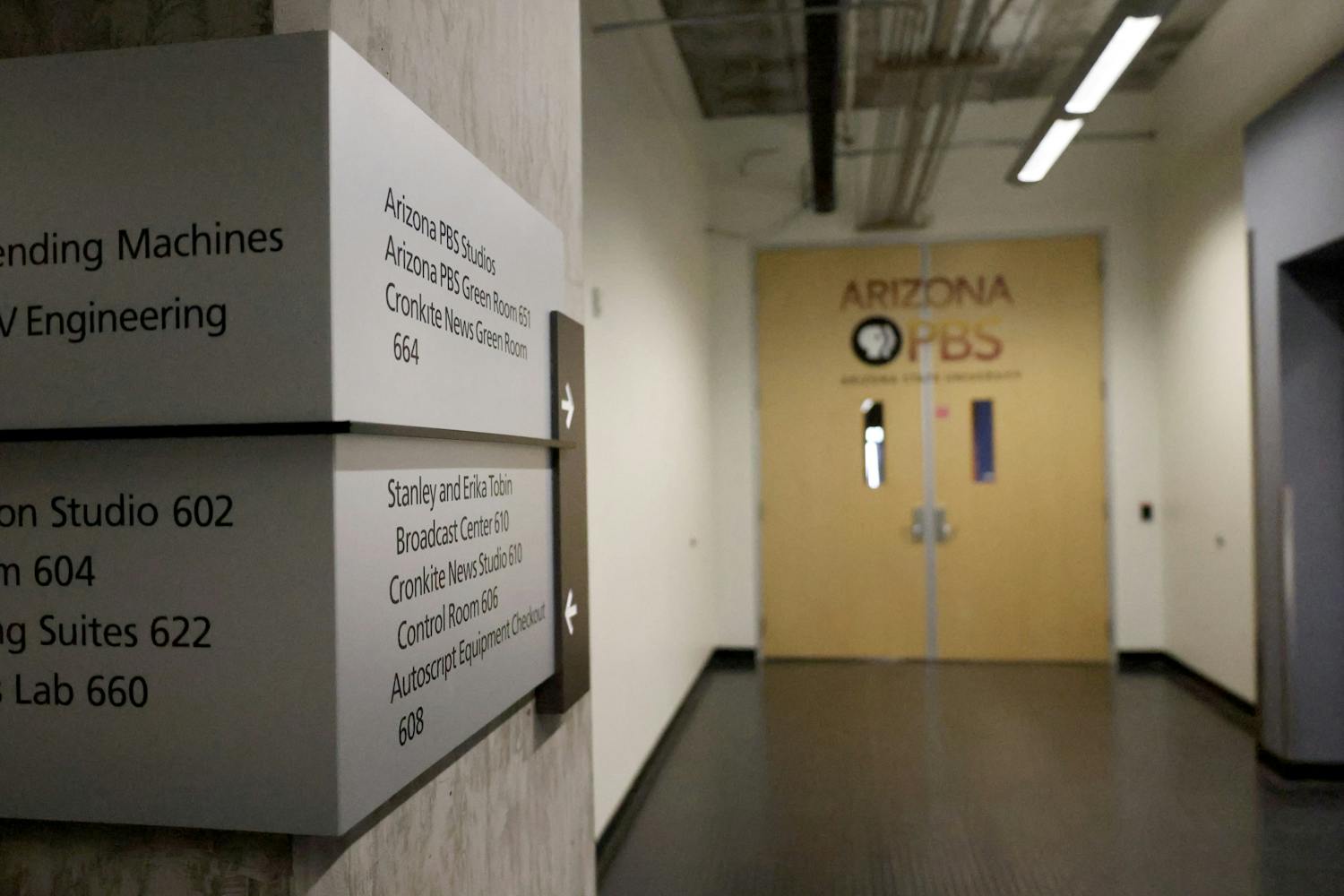ASU officials are finalizing plans for a new dorm, dining hall and recreation facility on the West campus scheduled to open fall 2012.
American Campus Communities, the contractor hired to build the new dorm and dining hall, is currently reviewing construction plans. The company will fund the project up front and make revenue from student housing fees for a currently undetermined number of years. The size and cost of the buildings have not yet been determined, said Michael Coakley, the executive director of University Housing.
ASU’s student government President’s Council is reviewing the recreation facility plan, he said.
The recreation facility will expectantly be funded through the facilities fee that will raise $110 million over 30 years, said Courtney Dash, the Senate Floor Leader for the West campus student government.
ASU students will pay a $75 facilities fee each semester when the amenities on the West campus open. This fee was created last year to meet the needs for additional multipurpose space and recreational space at all four campuses as determined by the residents of those campuses, Rush said.
Possible renovations for the other campuses could include additional multipurpose space on the Downtown campus, expansion of a health center and gyms at the Student Recreation Center on the Tempe campus and an aquatics center and new indoor basketball courts on the Polytechnic campus. Each project is outlined in the Facilities Fee Proposal from the 2009-2010 year. The fee could increase during construction but no increase has been discussed, Dash said.
For West campus students, recreation space was the main priority, Dash said. Even though anyone can use any facility on any campus, she said she felt every campus should have a more equal level of services.
“We should have a commensurate level of service — if you can swim at Tempe, you should be able to swim at Poly, Downtown and West,” Dash said.
The West campus’ Facilities Fee Board, consisting of 10 people from student government, the Residence Hall Association, the Programming Activities Board and different colleges, will meet on a biweekly basis after the building plans for the recreation facility get approval from administration. The board will help design both the functional and aesthetic aspects of the building, said David Anaya, the director of the Residence Hall Association on the West campus.
“Every walk of life on campus has a say in the new facility,” Anaya said.
By the end of the fall semester, administration hopes to have finalized the recreation facility design, Anaya said. So far, they have determined it will include new multipurpose space, cardio and weight lifting areas, social space and vendors, she said.
The dorms and dining hall are a bit further along in the planning stages. American Campus Communities is already designing the dorm and dining hall, Coakley said.
The company has also built the Barrett Dorms and Vista del Sol apartments, Coakley said.
The contractor is a long-term partner of the University that built the Vista del Sol apartments, which opened fall 2008, and the new dorms at Barrett, the Honors College, which opened fall 2009.
This public and private relationship allows the University to use its funds on research rather than construction, Coakley said.
In order for the partnership to work, the contractor must have faith that the new dorms will be filled, said Gina Cowart, the vice president of corporate marketing for American Campus Communities.
“We believe in the growth plan and the vision for the University,” Cowart said.
Director of Recreation and Fitness at the West Campus Keith Munson said a new recreation facility would not only provide greater opportunity for the students on the West campus but could also help draw students from community colleges.
“If they are on campus, they might be more apt to transfer here,” Munson said.
Despite the cramped recreation space in the basement of the University Center Building, Munson’s intramural program has grown from 485 students in fall 2006 to 985 students in fall 2009.
The West campus has 6,200 square feet of indoor-recreation space, a mere fraction of the 143,000 square feet of indoor space at the Tempe campus. The three West campus recreation rooms serve the Zumba, belly dance and yoga classes, and several other clubs.
“It’s small, but it’s intimate,” Munson said. “We get to know our students and faculty by name.”
He said he was looking forward to the new recreation facility and the potential that it would present to expand his department.
“As it grows, I would like to see more innovative programming,” Munson said.
Reach the reporter at mary.shinn@asu.edu



